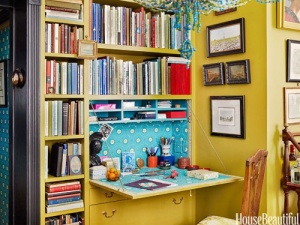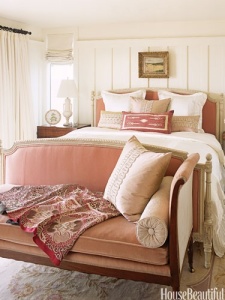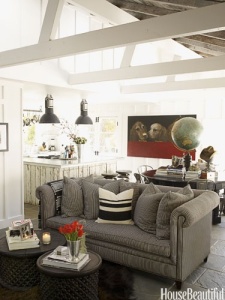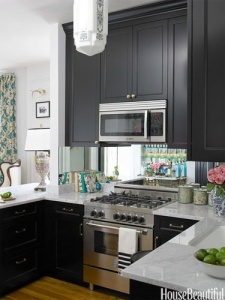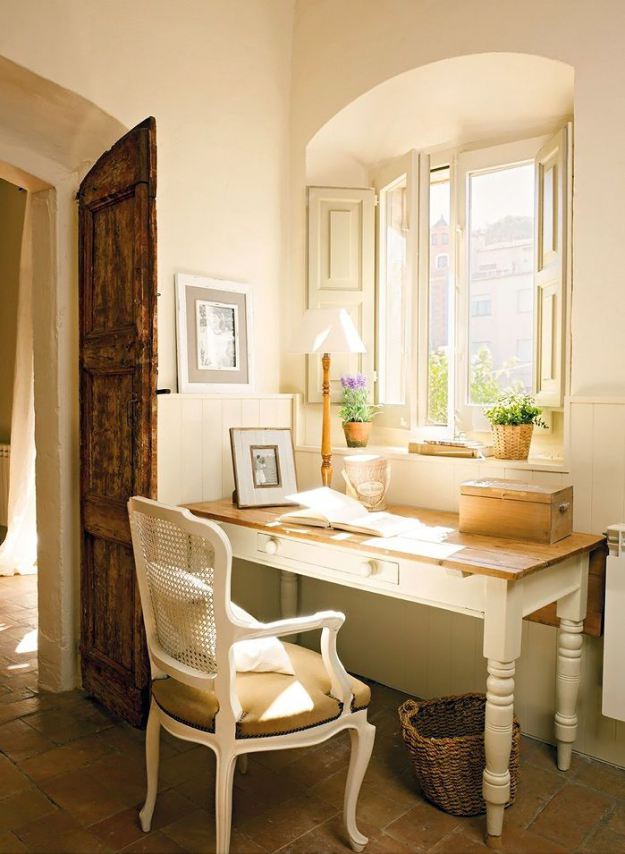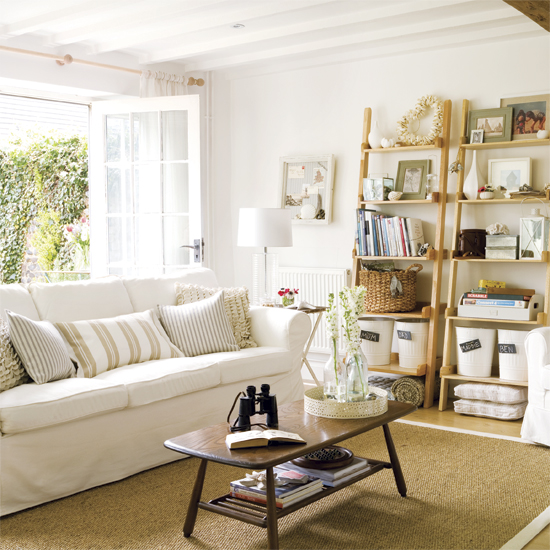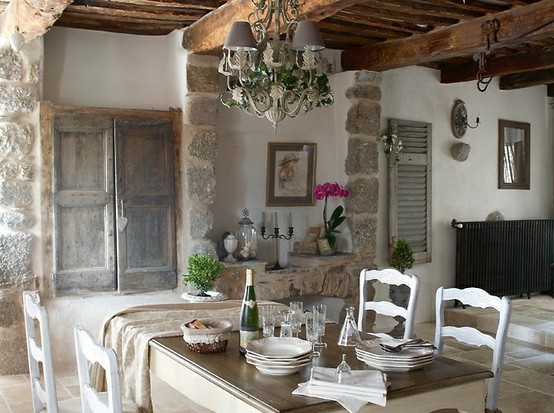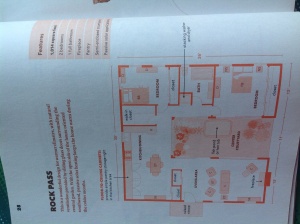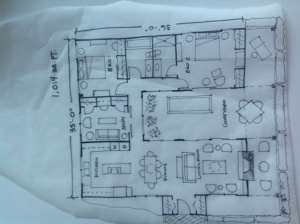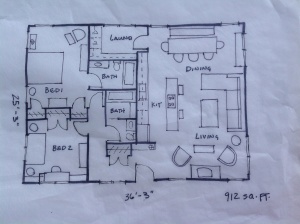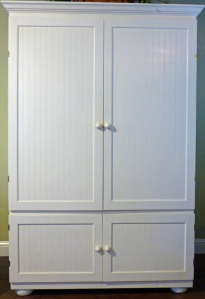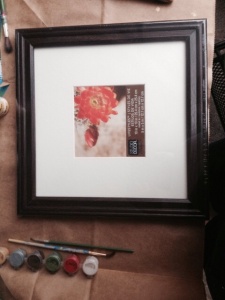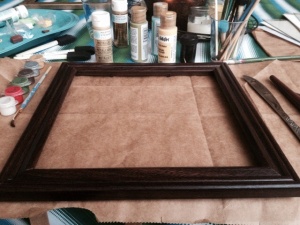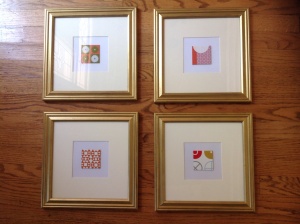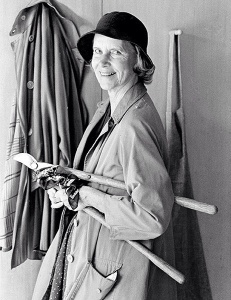
Bunny Mellon, at Oak Spring Farms, her 4,000-acre estate in Upperville, Virginia, in the 1980s.
The heiress, who died on March 17th at age 103, was known for her design acumen. She gave so much attention to what she wore, how she lived, and what she planted; she even had her gardening apparel custom made by two favorite couturiers: Cristóbal Balenciaga and, after his death, Hubert de Givenchy.
Photo: Fred R. Conrad/The New York Times/Redux
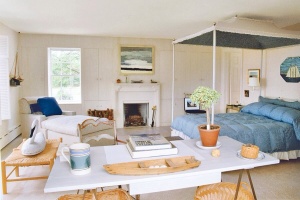
Bunny Mellon’s bedroom at her 26-acre estate in Osterville, Massachusetts, which is now owned by businessman William I. Koch. The enameled-metal bed with a ruffled canopy was a model that she specified often for her homes; several were kept in storage for future use. Regional expressions were frequent in her interior decoration, including the seascapes, swan figure, and boat models shown here.
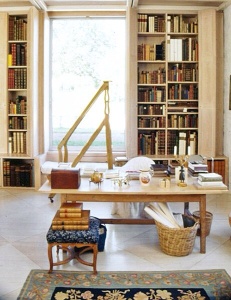
The Oak Spring Garden Library at the Mellons’ Virginia stud farm was designed in 1980 by modernist architect Edward Larrabee Barnes to hold Bunny Mellon’s thousands of rare garden books and horticulture manuals. In this corner, a flowered rug is laid on the diamond-pattern painted floor, and a library ladder stands at the ready. The library is open to scholars by appointment.
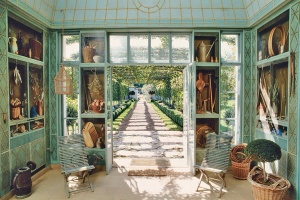
French artist Fernand Renard painted trompe l’oeil scenes on the storage cabinets that line a room at the Mellons’ greenhouse complex in Virginia. One cabinet door includes an image of a ring hung on a ribbon. Once the door was opened, there was a hook with a ribbon, onto which Bunny Mellon safely threaded her wedding band before gardening.
I was flipping through Architectural Digest and came across this article about Bunny Mellon. Her fashion sense, gardens and interiors are always in style. A classically tailored interior can always be fresh by updating the accessories and tweaking the paint color. One of the reasons for starting this blog is discuss the idea of a “Collected Home”. A home reflects the lives of the homeowners. I think Bunny Mellon’s home reflects her style and life.
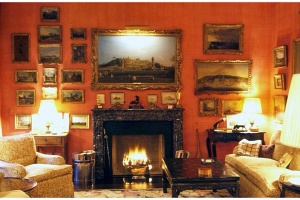
2 of 11
Paul Mellon’s study at the couple’s townhouse in New York City, decorated with the help of several interior designers, including John Fowler, Paul Leonard, Billy Baldwin, and Bruce Budd. Gilt-framed antique landscapes fill the walls, which have been painted a rich coral.
A classically designed interior transcends the trends. Trends can be applied to the interior but not dictate the feeling of the room. I have clients who are so concerned about what’s the style or color of the season. It doesn’t matter if the color of season is radiant orchid, if you are not of fan of radiant orchid just because it’s the color of the year you are not going to like it any better in 2014 than you did in 2013. However if you want to add it your home do it by adding the color in small doses – a few throw pillows, a glass vase or a real orchid.
Any hoo – here are a few images of Bunny Mellon’s home which was designed and furnished in the 1980’s which items from her previous home. I hope you enjoy looking at these photos as much as me.
photo credit: Architectural Digest
