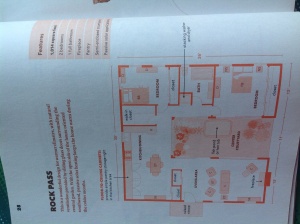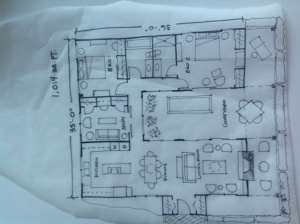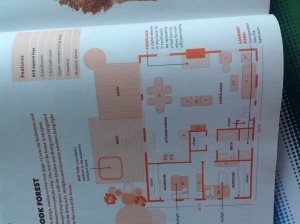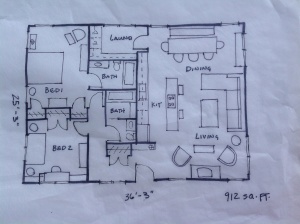The August edition of House Beautiful arrived a while ago, I am behind on my reading. The cover story is about living in small spaces. Obviously I am not the only one thinking about living in reduced square footages. The articles prove you don’t have to give up style and function .
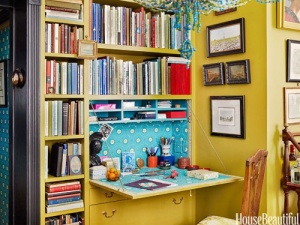
Customize – Bespoke built-ins, storage nooks, and furniture tailored to your exact needs can utilize every available sliver of space.
Design by Brockschmidt & Coleman
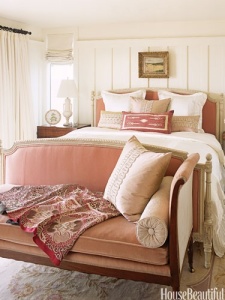
Use bigger – fewer things.
It may seem counterintuitive, but outfitting a small space with just a few large-scale pieces (rather than a mishmash of pint-size furniture) can actually make it feel grander. That said, don’t be afraid of filling up the space. When a room is populated with furniture, it actually appears larger.
Designed by Mona Hajj
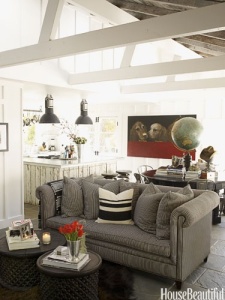
Choose furnishings and decorative elements that offer maximum functionality in minimal square footage. “Use two small round tables instead of one big coffee table,” designer Ken Fulk says. “They’re better for traffic flow than one of those huge knee knockers, and easier to move.”
Designed by Ken Fulk
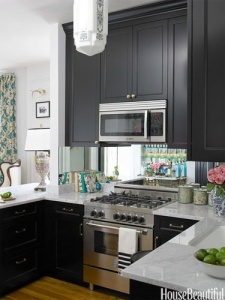
Think Vertically – Exploit the often under-utilized space between the tops of furniture and a room’s ceiling with hanging or high-mounted elements. They’ll draw the eye upward. Take bookcases and cabinets all the way up.
Designed by Summer Thorton
The articles demonstrate how to live large in small spaces. Some where apartments and others where diminutive homes. I am posting some great ideas from House Beautiful’s website.





