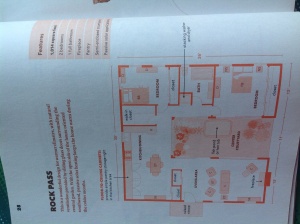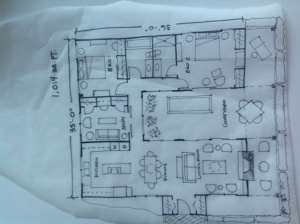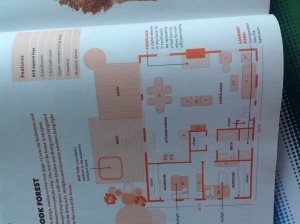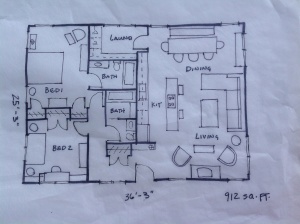
Example 2 – 1014 square foot home by Mr. Rowan

Example 2 – My redesign. I added a small vestibule with storage, created an open living, dining and kitchen wing, a study/bedroom with built in cabinets. I love builts in small spaces because it keeps the space visually organized. I expanded the deck to incorporate more living space.


My re-design of example 1. The entry features a table for mail, keys etc. The living room can actually be used for entertaining or relaxing. Galley kitchen with long work island. Two bedrooms with built-in dee
I recently checked out Compact Living by Gerald Rowan. The book feature home designs 1400 square feet and under. As interior designer I think you can live well in any size space. It takes planning and creativity to make a small space work. Storage, privacy and feeling cramped are issues or perceived issues in living in a small space.
Once I started reading the book I noticed how many design opportunities were missed in Mr. Rowan’s plans. Now I am going to plug the benefits of being an interior designer and NOT an architect. Architects are not trained to think about the interiors and how they function which is a very important factor in homes and work spaces. People live and work in the interior space. I am amazed at how little planning goes into planning the interior. I could go on for a while on the benefits of working with an interior designer, but I will save that for another posts. Annoyed with the designs found in the book Compact Living I took it upon myself to redesign the interior space with in the same foot print. I just hand sketched a few ideas. The plans in the book are awkward, wrong proportions on furniture and rooms sizes. Clearly these plans were designed by someone not trained in interior spaces. I am thrilled that Mr. Rowan is championing smaller living spaces, however I think




