This is my favorite time of the month because all of my new interior design magazines arrive. As you know I am collector and magazines is one of my favorite things to collect. I have stacks of them. I have them organized under tables and in bookcases. One of the reasons I started this blog to share beautiful spaces and to inspire others to create beautiful spaces. A well designed space doesn’t have to break the bank. I am working with a friend to furnish and update her living room and family room. I will post those when we are finished.
As I was browsing through the magazines, I love the colors, the lighting and new product information. Lamps is another passion, I have a entire closet filled with lamps and shades.
Here are a few of my favorite images this month. I love the rooms because of the fun use color and paint. The owners strive for a relaxed family friendly space. This is an article from the Traditional Home Magazine website.
Cape Cod Summer House written by Amy Elbert
Photography: Werner Straube
Produced by Stacy Kunstel
Architect: Reed A. Morrison, Reed Morrison Architect, 113 Pond St., Osterville, MA 02655; 508/428-8379, reedmorrisonarchitect.com. Interior designer: Maureen Footer, Maureen Footer Design, 30 E. 95th St., Suite 7C, New York, NY 10128; 212/207-3400, maureenfooterdesign.com.
Builder: C.H. Newton Builders, 919 Main St., Osterville, MA 02655; 508/428-5528.
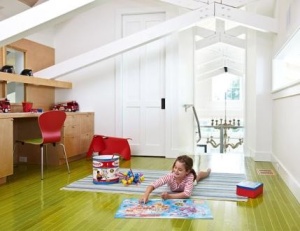
Above the great room, children can play undisturbed in a lofted space with a green-stained ash floor from LV Wood Floors.
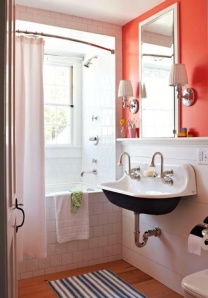
Twin boys can wash together with dual faucets and a trough sink from Kohler.
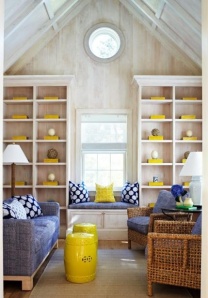
Bleached wood walls and oculus windows on each end of the house keep the interior light. Shelves add height to the sitting area, furnished with Walters Wicker woven club chairs and an Avery Boardman sleeper sofa. Blue fabric on the seating is John Robshaw “Aleppo.”
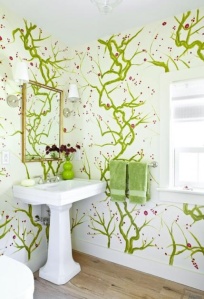
In the tradition of itinerant painters, a New York decorative painter, Elizabeth Mandy, was commissioned to dress up walls in a powder room in the barn addition.
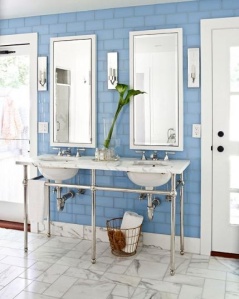
A fresh blue-and-white palette is carried throughout the house, even in the master bath, where Urban Archaeology tiles accent the walls. Maureen Footer designed the vanity, which was executed by Waterworks.





